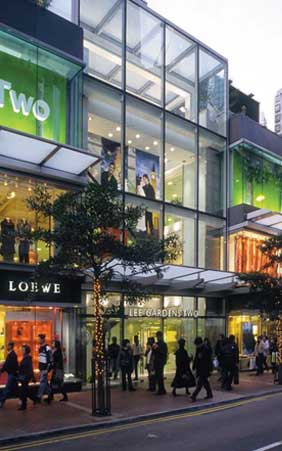 |
| Offering
Property Highlights
Building Specifications
Site Plan
Aerial View Agreement
Print (PDF) |
BUILDING SPECIFICATIONS
|
| Building Size: |
10,000 Square Feet plus offices on lower level
Upstairs 4500 SF
Ground Floor 5500 SF |
| Patio Area: |
1,000 SF with built-in bar and retractable awnings |
| Number of Service Bars: |
2 (1 interior and 1 exterior built-in bar) |
| Serving Time: |
11 a.m. to 2 a.m. |
| Interior Dancing Time: |
11 a.m. to 2 a.m. |
| Occupancy Load: |
368 Persons for Dining Facility |
| Restrooms: |
6 multi-stall restrooms (3 men and 3 women) |
| Security Features: |
Upgraded Camera System |
| Permits & Licenses: |
Type 47 Liquor; Type 58 Catering; Type 77 Event (Dance and Entertainment License) |
|
 |
|
|
No warranty, express or implied, is made as to the accuracy of the information contained herein. This information is submitted subject to errors, omissions, change of price, rental or other conditions, withdrawal without notice, and is subject to any special listing conditions imposed by our principals. Cooperating brokers, buyers, tenants and other parties who receive this document should not rely on it, but should use it as a starting point of analysis, and should independently confirm the accuracy of the information contained herein through a due diligence review of the books, records, files and documents that constitute reliable sources of the information described herein.
NAI Capital respects your privacy. Should you wish to stop receiving email broadcast, reply to this email with UNSUBSCRIBE in the subject line.
 Please consider the environment before printing this email. Please consider the environment before printing this email.
|
|
|